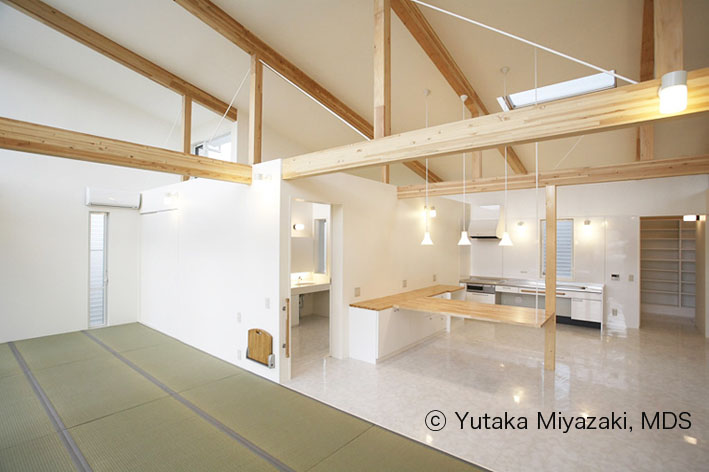
宮崎豊・MDS建築研究所 Miyazaki Desgn Studio / Architect Yutaka Miyazaki
ライトシェルフのパッシブソーラーハウス(2008年竣工)A passive solar house for a handicapped family
神奈川県建築コンクール優秀賞受賞(2008年9月)
Awarded at the Kanagawa Architecture Competition 2008

車椅子で快適に生活するためのリビングダイニングと畳スペース。水廻りが壁の向こう側にあり、上部を開放して
連続する空間とした。 The living-dining room and Japanese tatami room designed for wheelchair users.
Behind the wall is the bathroom. Upper part of the wall is open for continuance of spaces.
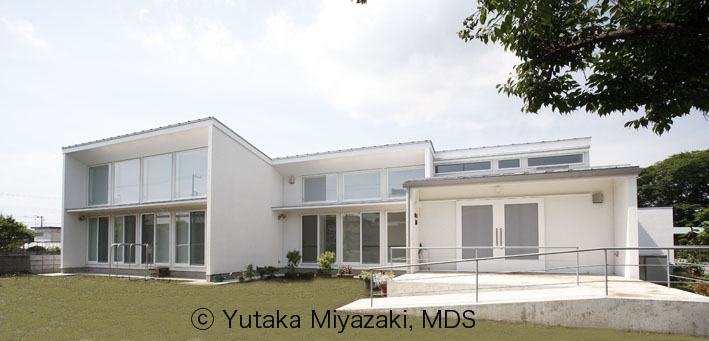
南側外観。車椅子のためのスロープがある。建築全体の形態で夏の直射日光を遮り、冬の太陽光を室内へ導入する。
South exterior view. The entire form of the architecture is designed to cut off direct sunlight in summer and
introduces it in winter.
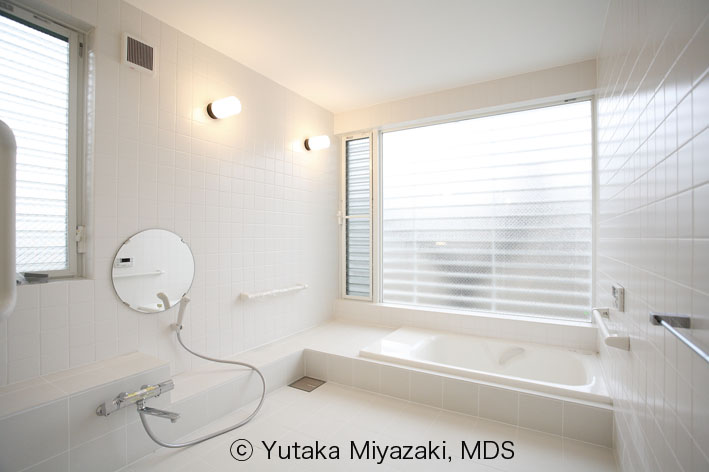
車椅子使用者と介護の人の両者にとって使いやすい浴室。
The bathroom is designed for both wheelchair uses and helpers.
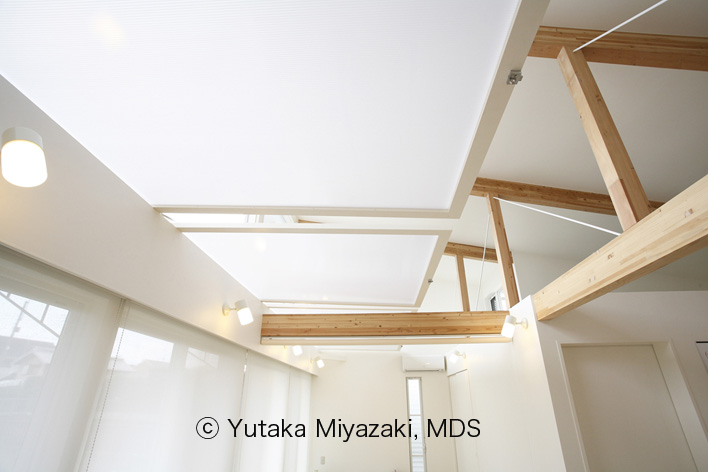
光を柔らかく室内の奥まで反射して導入するライトシェルフ。閉じると断熱パネルになる。
The lightshelf introduces natural light softly by reflection. When it is closed vertically, it works as an insulation panel.
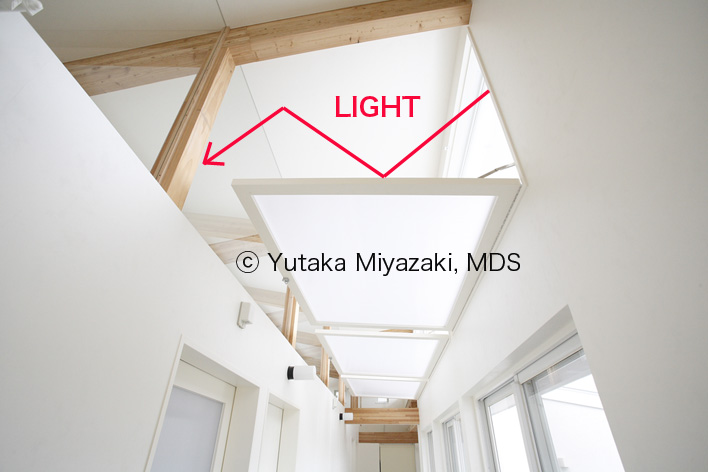
廊下の光を反射して寝室へ導くライトシェルフ。
The lightshelf at the corridor reflects natural light into the adacent bedroom.
Copyright: Yutaka Miyazaki of MDS, All rights reserved
著作権・版権所有: MDS建築研究所 宮崎豊 無断転載禁止